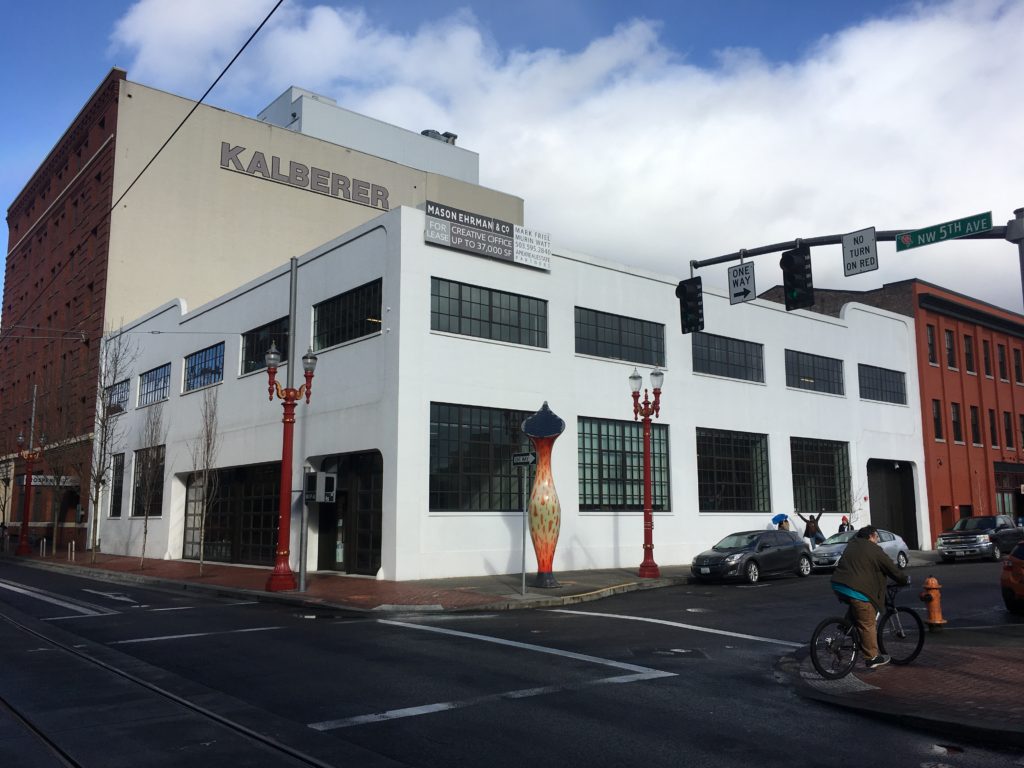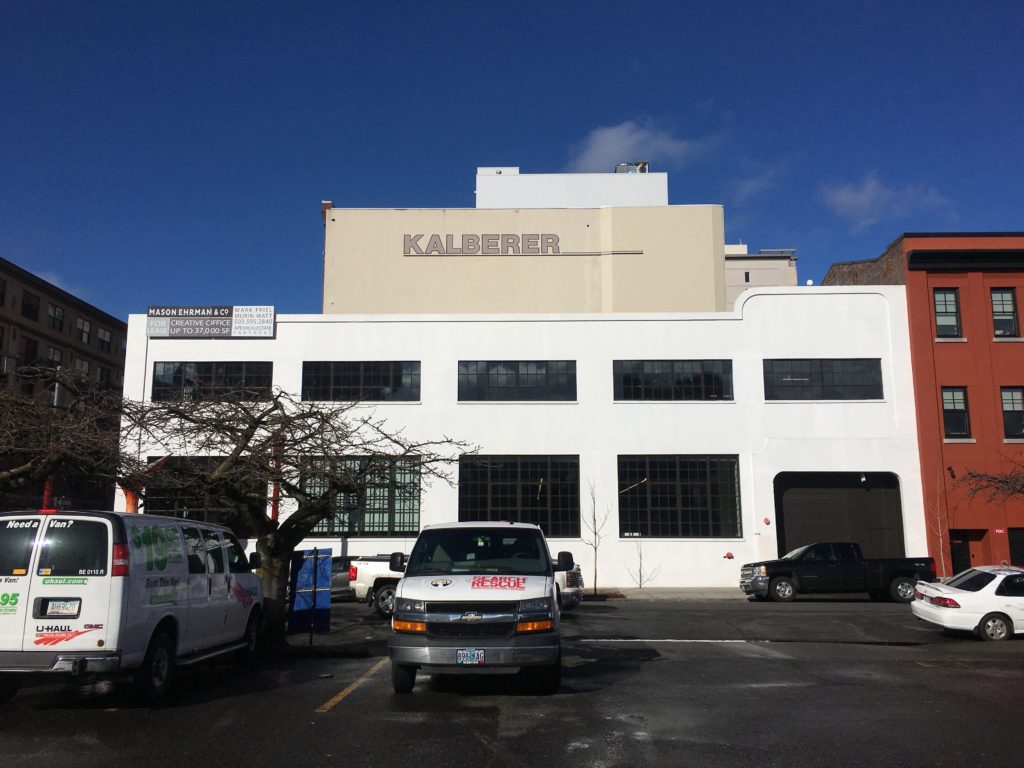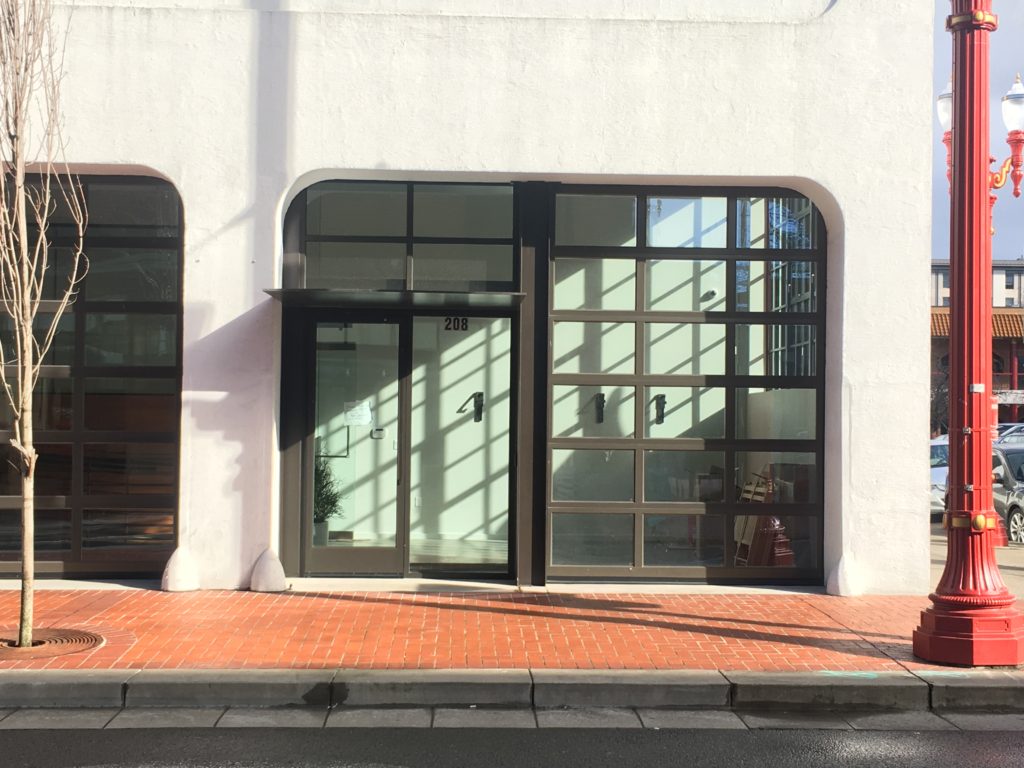Portfolio
TECTONICS – Architects, Planners, and Engineers, Seattle
The following works shown here are property of TECTONICS-AE.
MCAGCC, Classroom Building – Twentynine Palms, CA, 8,000 sqft.
Role: Project Manager/Architect
- DBB: Full Design, Management, consultant coordination, project schedule from early concept to completion in design phase.
Nellis AFB, Planning – Nellis, NV
Role: Architectural Project Manager
- District planning.
Navel Base Kitsap, Tenant Improvement – Bremerton, WA, 7,000 sqft.
Role: Architectural Project Manager
- DB: Full Design, Management, consultant coordination, project schedule from early concept to completion in design phase.
Ankrom Moisan Architects, Seattle
The following works shown here are property of Ankrom Moisan Architects
Shea Properties, Canopy Apartments, Phase 1 & 2 – Seattle, WA, 500,000 sqft, 475 units.
Role: Architect, Construction Administration
- Two buildings, 475 units
- Full Construction Administration
- Assist contractor with questions arising from the drawings and specifications
- Site visits to review the work
- Managed consultants, Owner expectations and GC coordination
- Leasing Website: Canopy Apartments
HB Management, Brooklyn 1A Mixed-Use Apartments – Seattle, WA, 170,000 sqft, 200 units.
Role: Architect
- Project was picked up from another architecture firm and commenced from DD phase through CD’s.
- Focused on envelope enclosure, development and documentation.
- Coordinated Civil and Landscape with architectural
- Assisted with all aspects of the Seattle MUP, building permit, construction drawings and systems coordination with consultants, owner and internal team.
Integrus Architecture, Seattle
The following works shown here are property of Integrus Architecture
Artondale Elementary School – Gig Harbor, WA, 70,000 sqft, 11 acres.
Role: Architect
- SD, DD and CD phase Project Architect;
- Managed the design team in pulling the design documents together;
- Coordinated consultant drawings and meetings.
Central Kitsap High School & Middle School Replacement – Silverdale, WA, 300,000 sqft, 60 acres.
Role: Architect, & Intern Architect

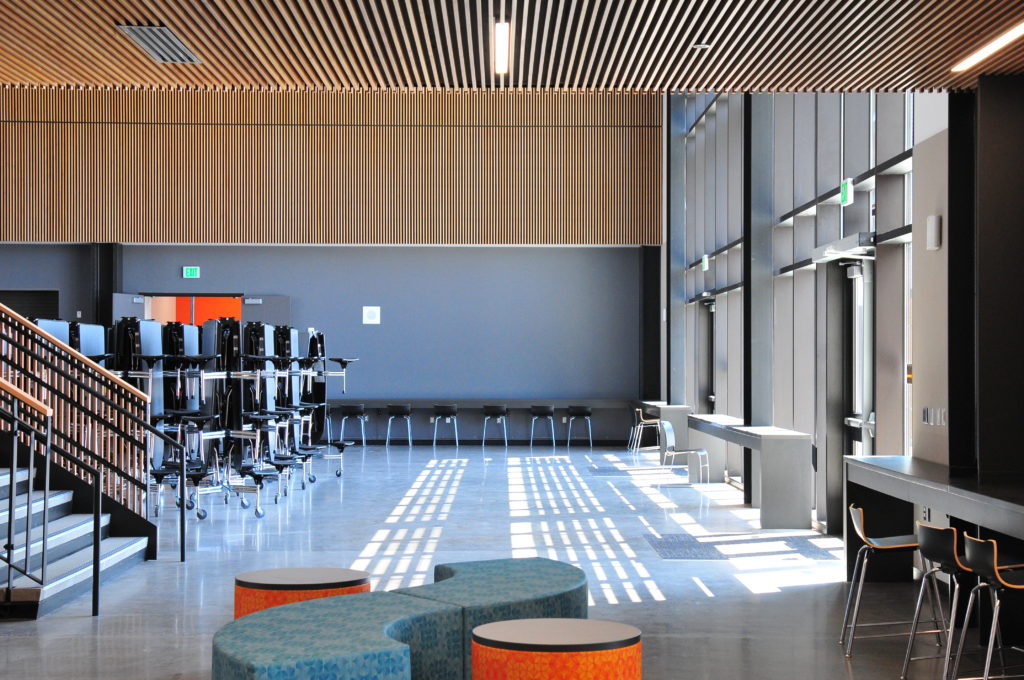
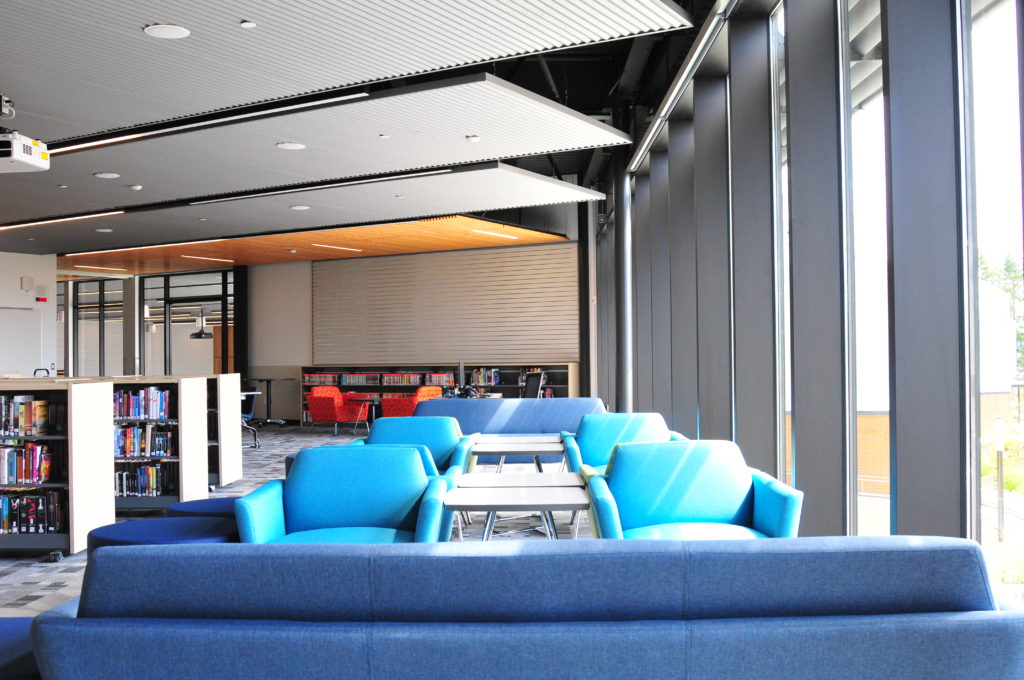
- Technical design, code analysis, SD, DD, CD Document control and CA project architect;
- Construction Progress Link
SERA Architects, Portland
The following works shown here are property of SERA Architects, Inc.
12th and Market – 144 Unit Downtown Portland High-Rise, 120,000 sqft New Construction.
Role: Project Assistant – Arch 1
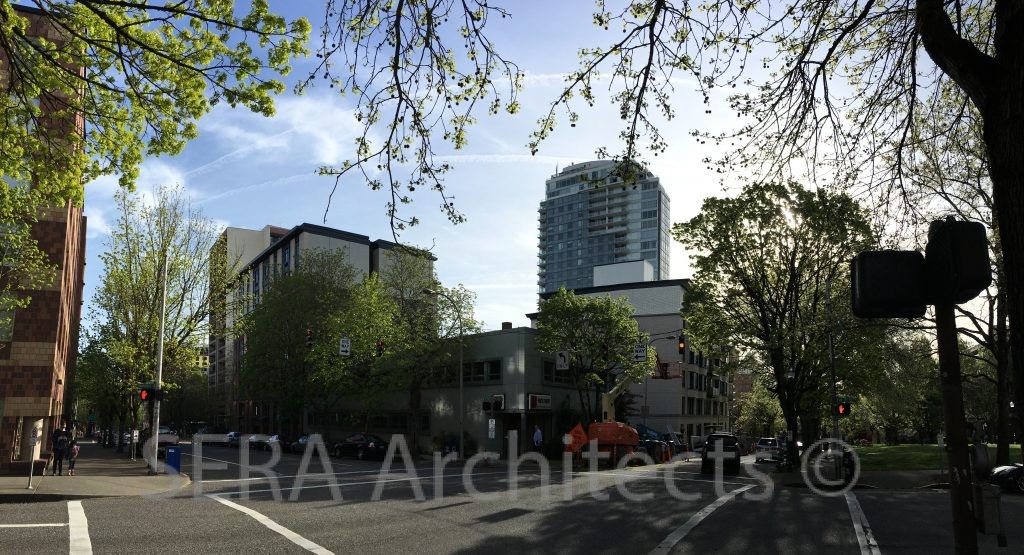
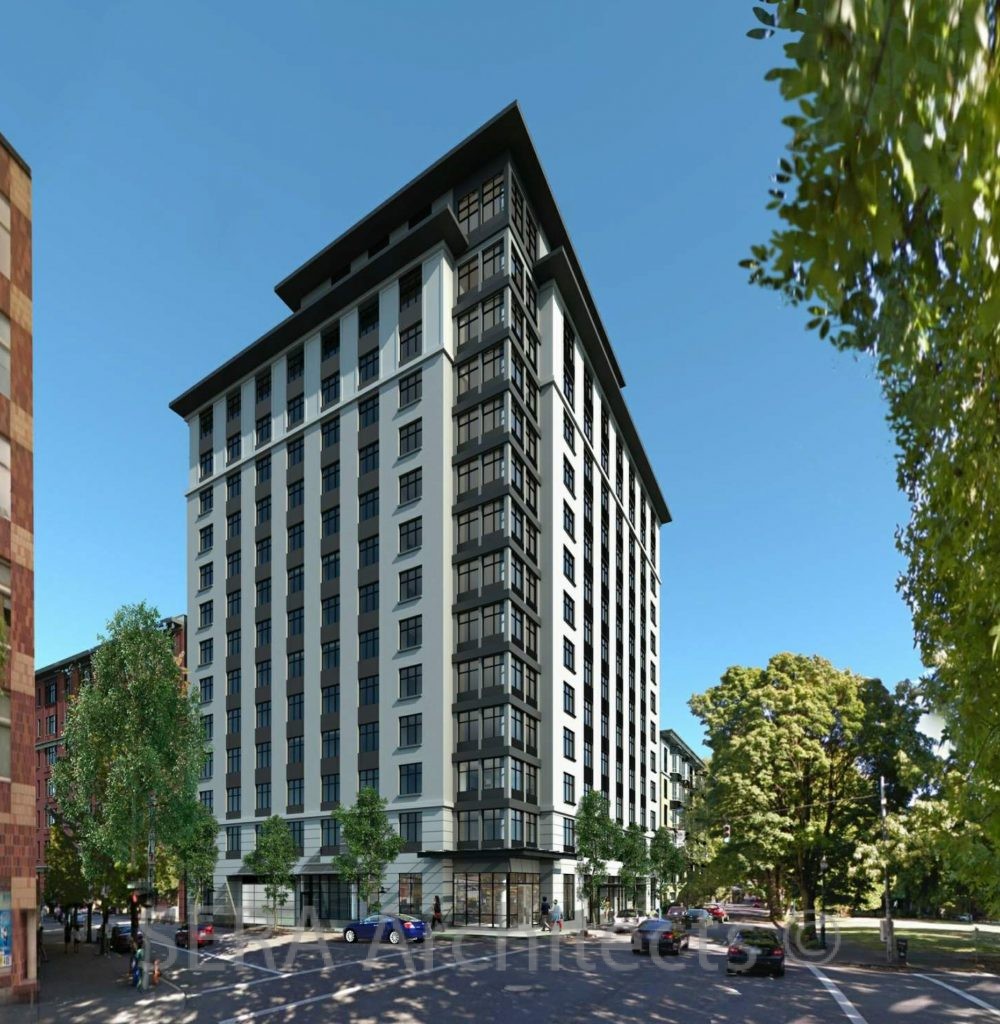
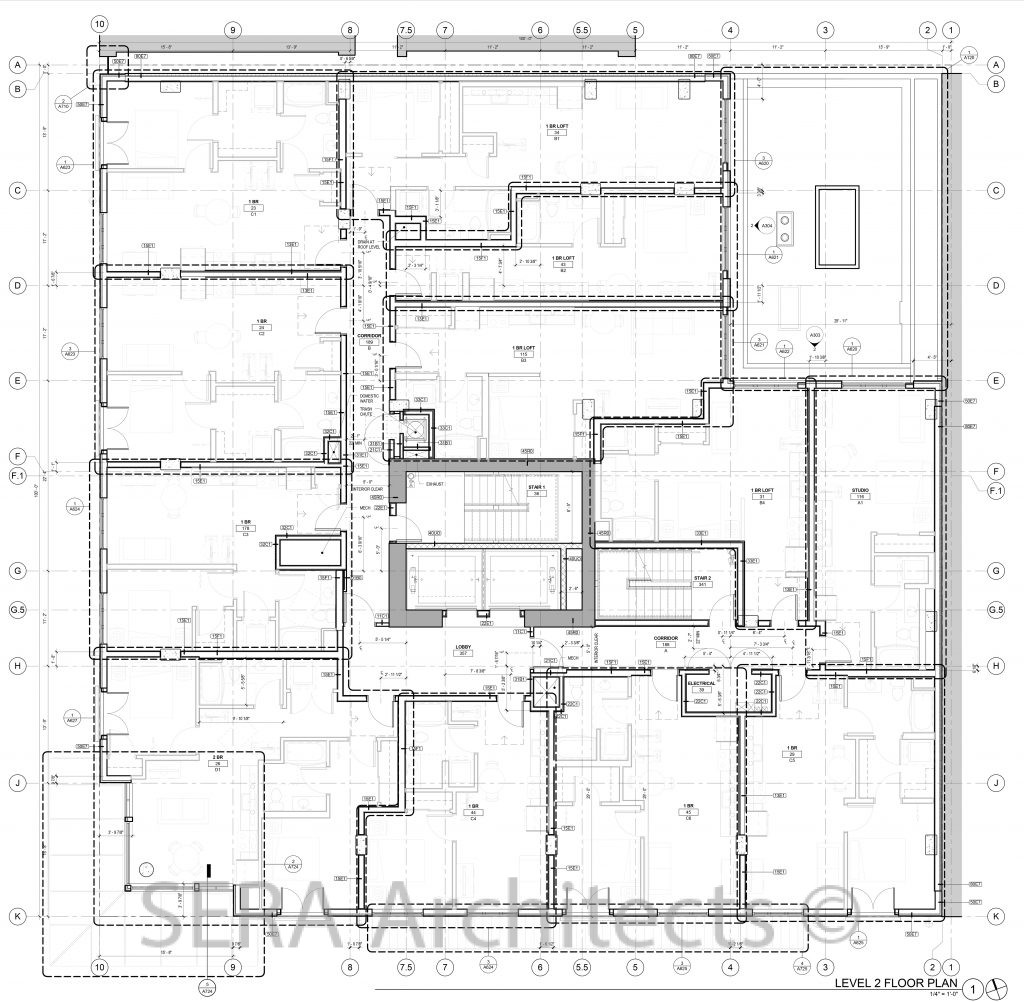
Clifton Apartments – Affordable Student Housing, Portland, OR, 80,000 sqft New Construction.
Role: Project Assistant – Arch 1
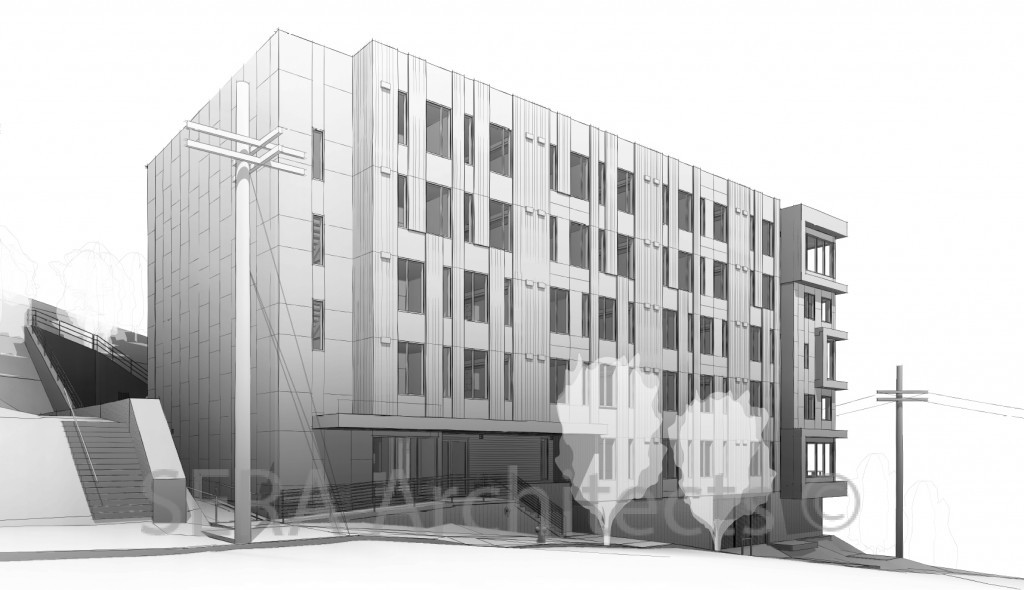
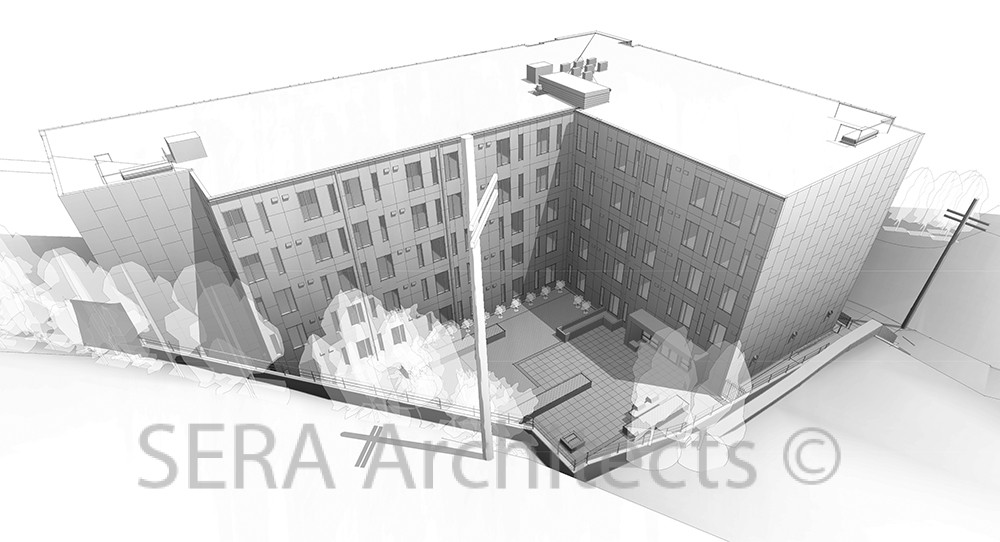
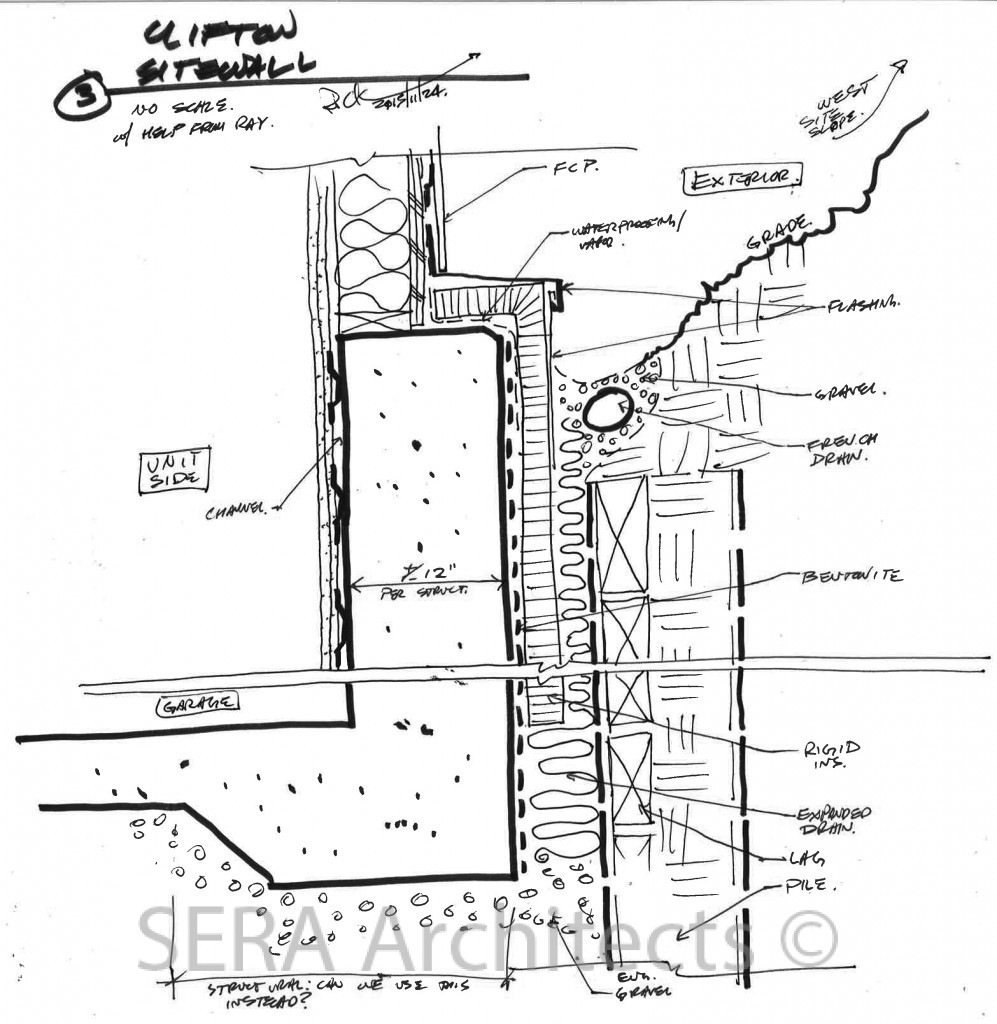
Portland Playhouse – Portland, OR, 6,000 sqft TI, church remodel for theater performance hall.
Role: Project Assistant – Arch 1
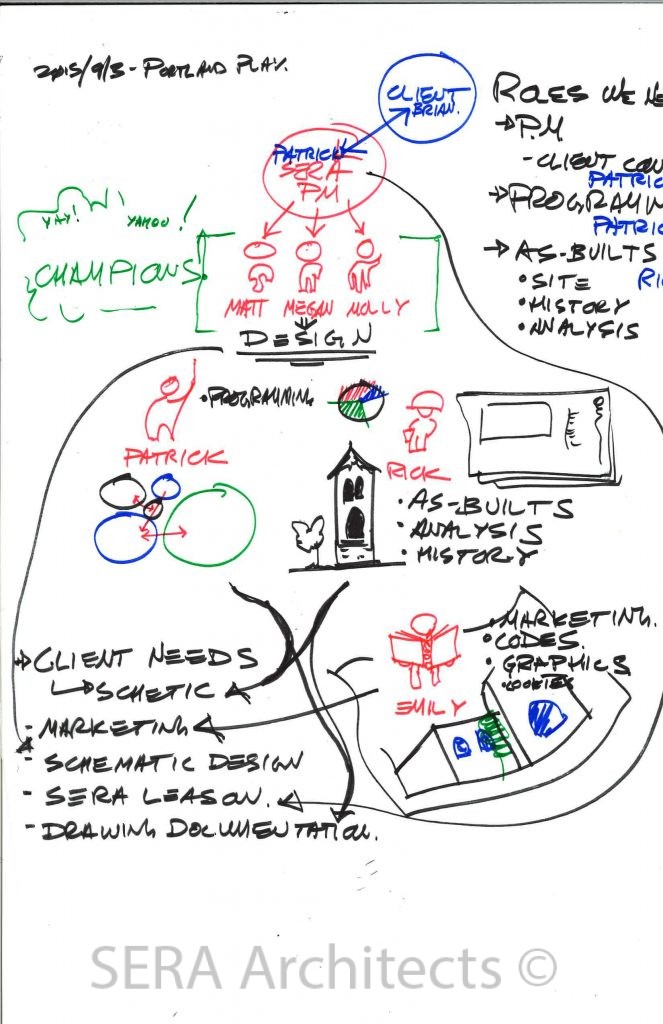
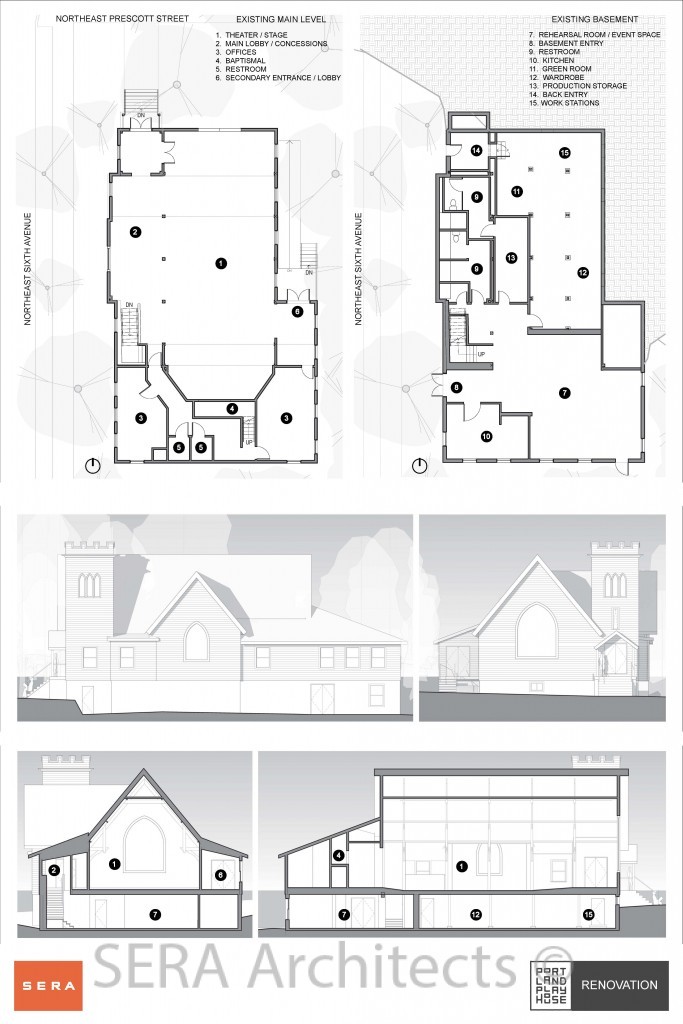
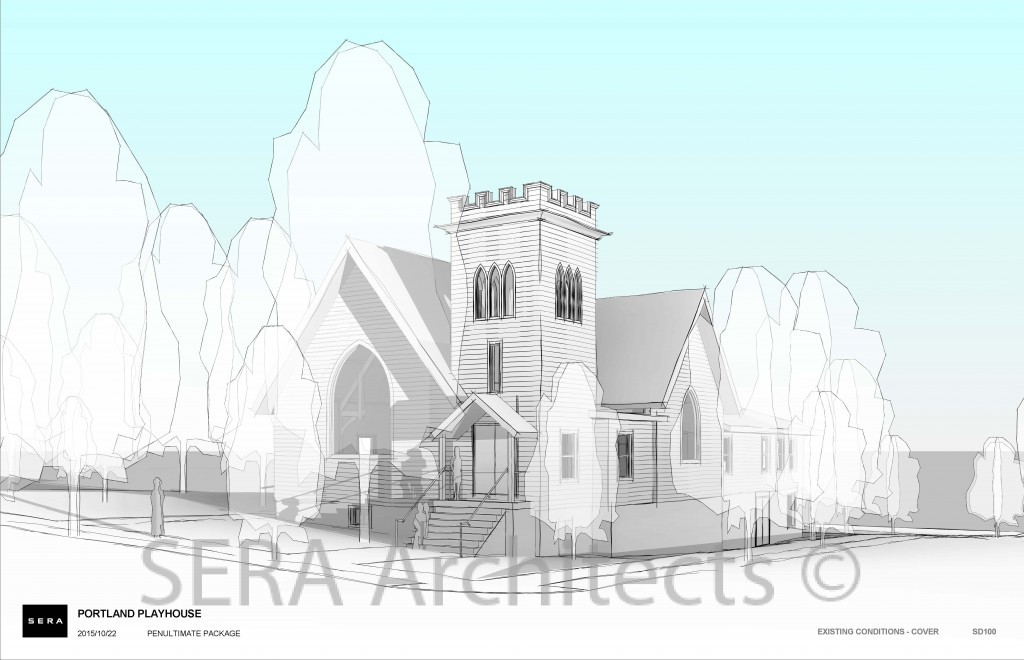
Mason Ehrman Building Annex – Portland, OR, 40,000 sqft Core and Shell TI.
Role: Project Assistant – Arch 1
