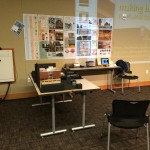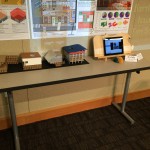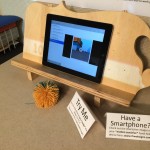Studio4
Maker S P A C E
This page will document the progression from the beginning analysis to the end presentation of the Micro-Enterprise Portland Urban Architecture SE Portland Buckman Industrial Sanctuary project. All works shown were original and created by RHW Designs (unless noted as a team project). This studio started in late September and ended in early December, 2014.
Space & Precedents – Week 1-2
The studio was presented with four clients. One of whom was AJ, interested in the creation of a healing center. This center was intended to meld art therapy, yoga, and acupuncture healing practices into one building. This segment of design involved investigation of local area Portland precedents that matched these functions, as well as space design and material selection. RHW was part of a team with three other members: Jacob Simonson, Ryan Bartlett, and Nate Erwin. RHW contributed to the team material selection research, photography, and floor plan sketch of a yoga studio.
Collaboration – Week 3
The most exciting and fast-paced portion of the studio involved collaboration. Architecture students from Tokyo, Japan Meiji University joined UO Portland for a week to collaborate and mix ideas. From a nation of highly-mixed uses, to a nation with lots of space, this team building exercise was a spectacular chance to work together across language barriers, through design, and more often than not by sketching as a communication bridge. Team included: ひなこ (Hinako), じぇ–こぶ (Jacob), りちゃ–ど (Richard/RHW), こうき (Koki), and しゅうだい (Shudai).

Mission, Precedents, & Models – Week 4-5
After the Meiji students departed, RHW began individual work to develop the final project. The first steps involved determining the mission and goals. This lead into further precedent research. After establishing the most important goals for the overall project, it was determined that three goals should lead the design:
- Adaptive reuse of the existing two-story building (seen in the image below),
- Integration of food carts and micro-enterprise industry at the existing base floor level,
- Sustainable building functions.
An additional guiding force was the use of Revit. The architectural design and documentation software, AutoDesk Revit, has become a leading industry design tool. As it became increasingly apparent that architecture firms and designers were demanding knowledge of this design tool, RHW recognized the immediate need to understand its capabilities. By diving head-long into the somewhat unfamiliar software design suite, RHW has developed a stronger grasp of Revit as a tool.
Final – Week 6-9
In the final half of the design studio, most of the work involved pure design with the occasional pin-ups and peer reviews.
Sustainability
The most intensive portion of the studio was backing up the reasoning for adaptive reuse. General discussion around the idea of recycling tends to result in a consensus – that recycling requires more energy than producing new products. In terms of building science, RHW was not satisfied with this conclusion. At face value, it just did not seem true. In order to understand the reality of adaptive re-use, research lead into documenting the sustainable choices available. After five sketchbook pages of calculations, the following poster could be developed with spiffy graphics, and a smiling sun. Take particular note of “Su4”, which described the power use difference between adaptive re-use and new building construction. Most of the graphics seen came directly from cleaver use of Revit.

Presentation – Week 10
The Presentation Main Poster
The final poster to be presented is shown here. The board layout flows from top left down, transferring the eye to the second floor plan, up to the fifth floor plan, then to the right and down again. The perspectives lead the viewer from exterior approach, to main entry, to a small office on the fourth floor. Finally, the presentation ended on the resulting program spaces and delineated percentages.
The primary lesson from this adaptive re-use project was constraint. Within the existing column grid, and raised concrete dock main floor, the design was constrained to provide accessibility, natural daylight, and sensible plan layout. The result of these combined design problems was poor leaseable floor space. Note on the program percentages, that tenant space only provided 56%, which is very low for a profitable project.
The basic intention from the client perspective for this project was lower lease cost. However with the arrangement of tenant space, this project would likely demand much higher cost/square foot. On the other hand, all of the spaces provide interesting situations for micro-enterprise entrapraneurs to engage clients in ways that may not be traditional. That is, by grabbing falafel in the main floor industrial dock space from a food cart, then heading to the upper levels to one of the free MeetSPACE’s for collaborative discussion. These newly-added upper floor spaces have spectacular views Mt Hood to the east, Downtown Portland to the west, and the convention center towers to the north.





