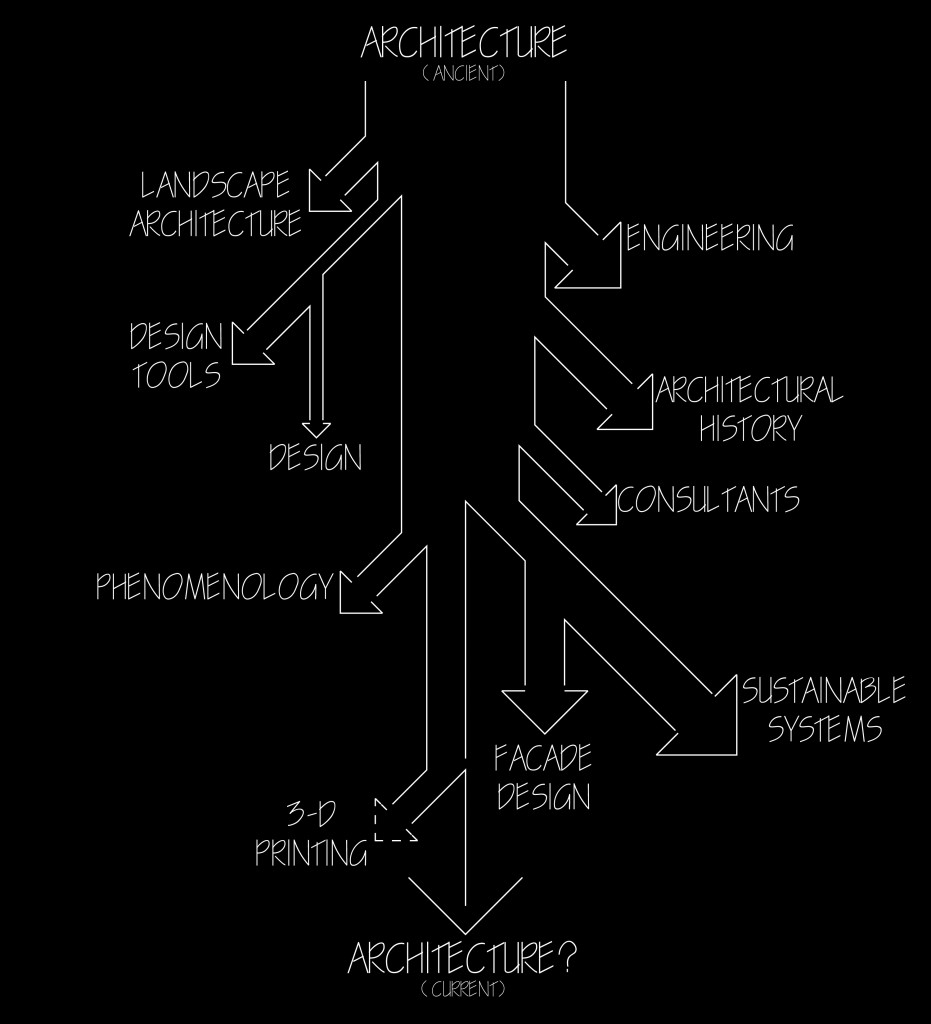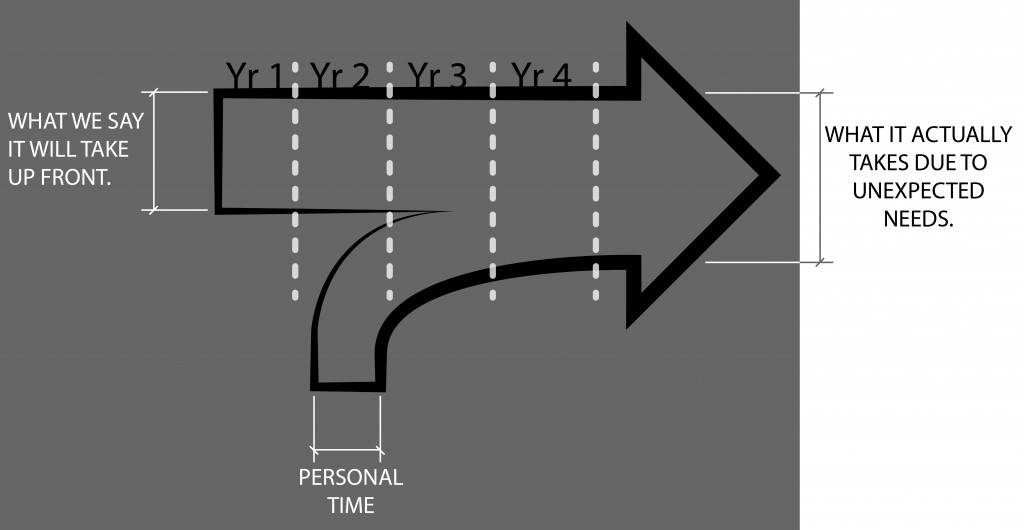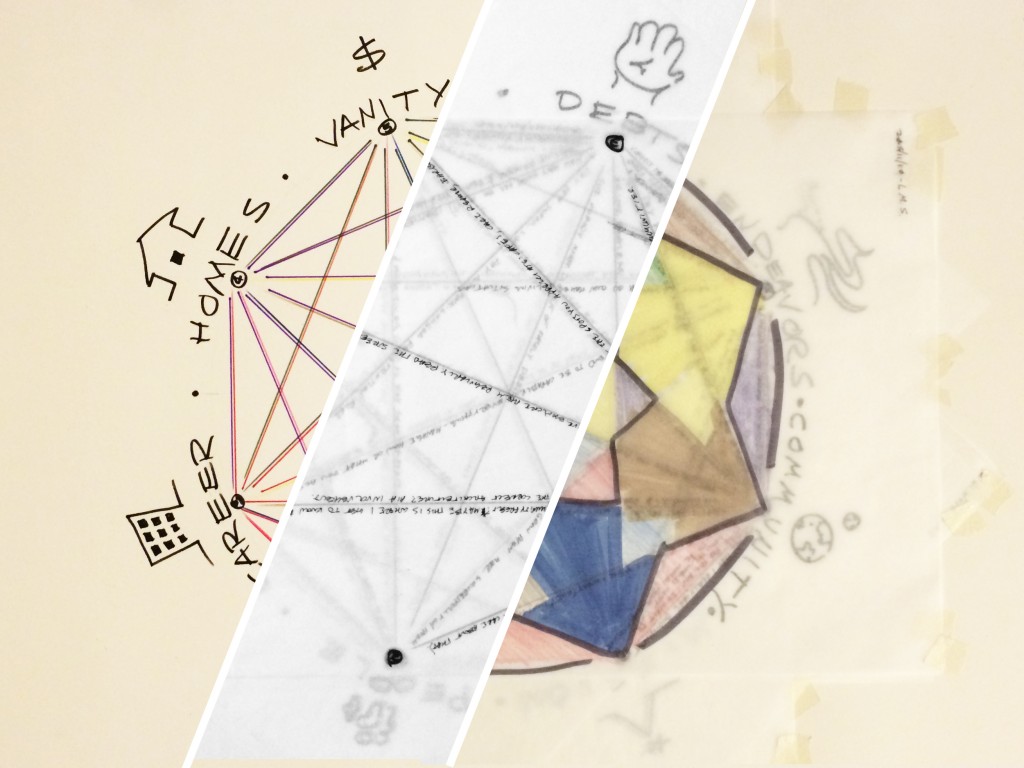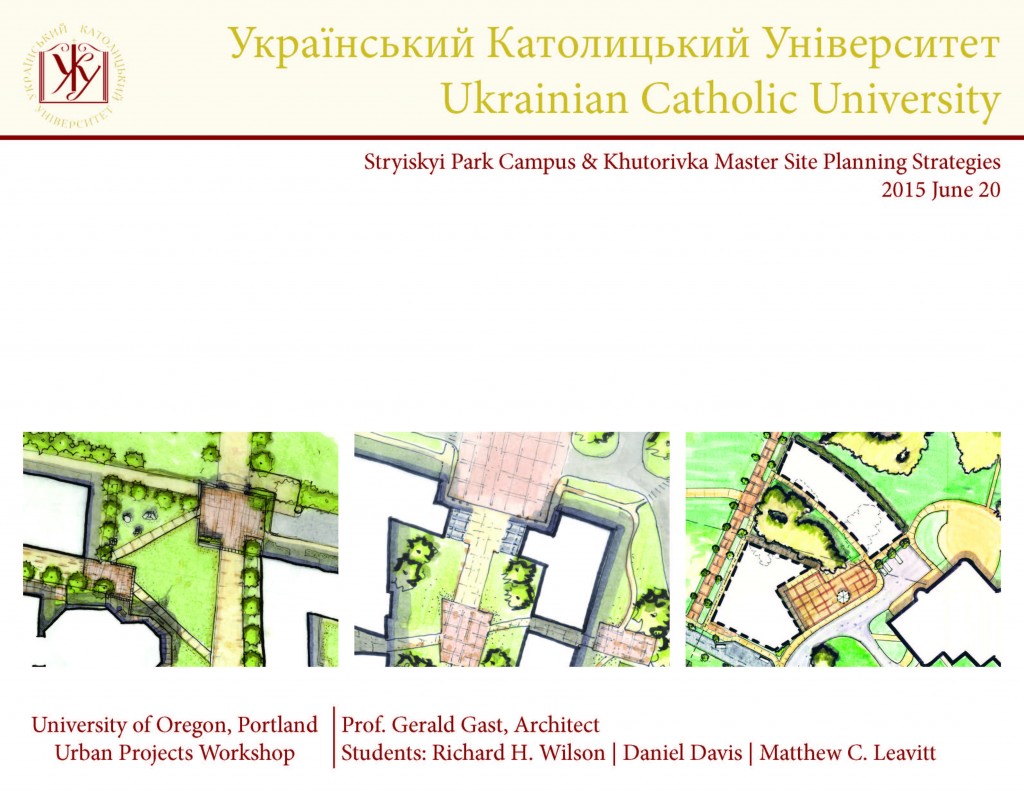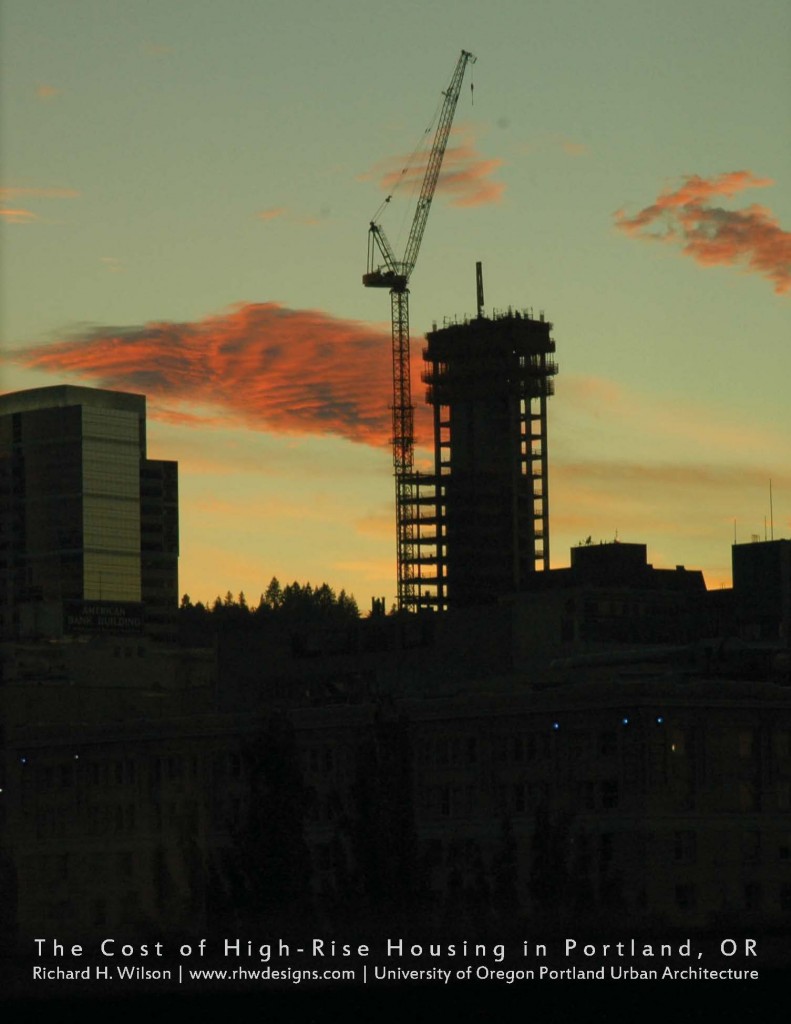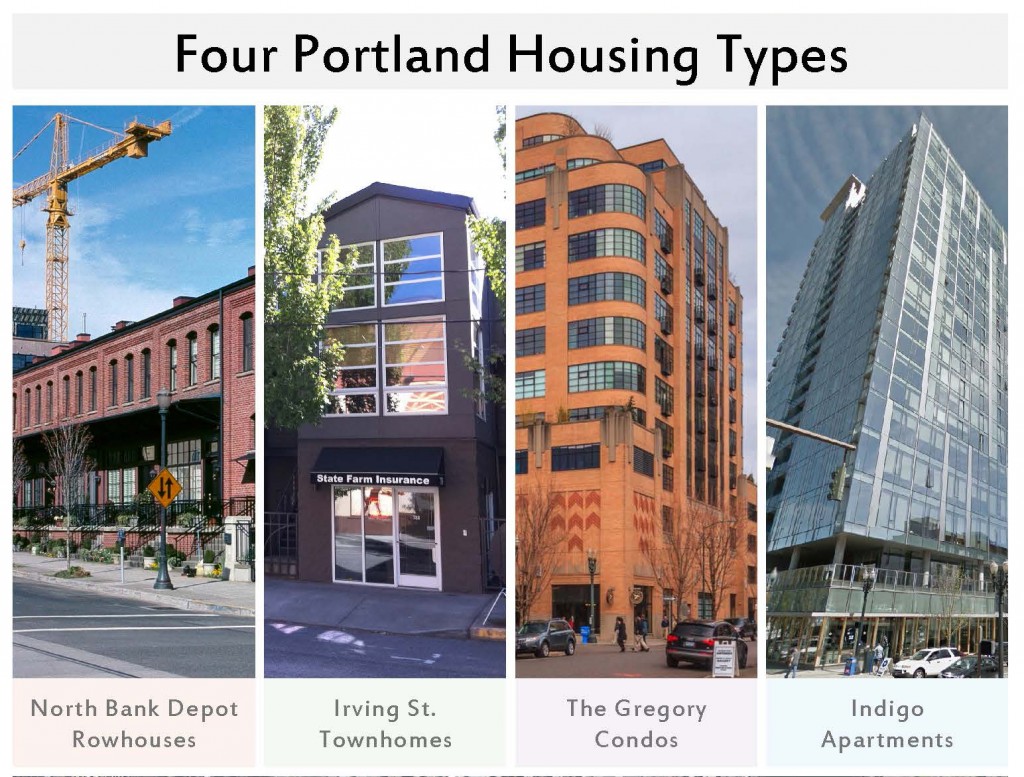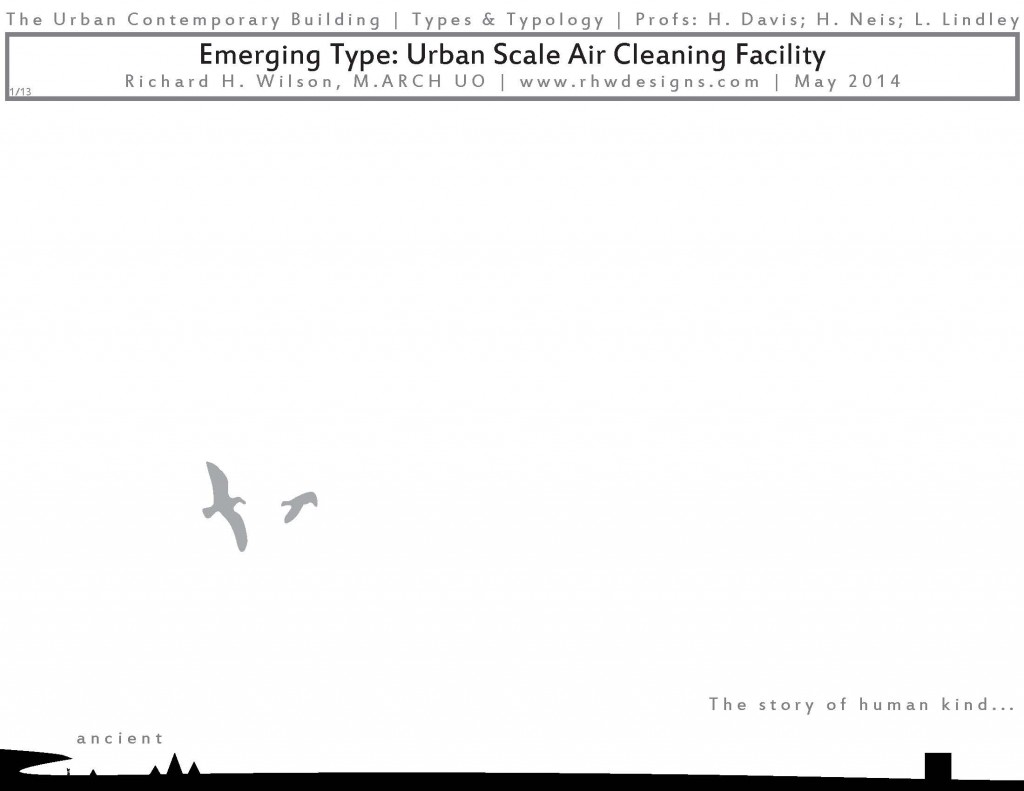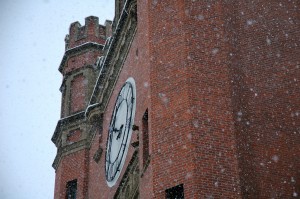Research
Ipe Hardwood Table
Architects that work with contractors know the feeling well, when the builder asks to construct something in a different way. Usually the nuances of an RFI (Request for Information) of the change is obscured – whether it be for cost, availability or constructability. While personally building this table may have appeared straight-forward, I had to make several compromises. I altered the design in places to make it a reality within the schedule of only two days, with no screw-ups and and material requiring a week of lead time! The work had to get done and it had to be right the first time.
Notre Dame
The great building has taken sever damage. But we will breath new gleaming life into this great architectural beauty.
Blawchitecture
The ‘American Dream’ has been pulled, pushed, extruded and juxtaposed. We have entered the age of Blawchitecture.
Power of Light Study 1
The drastic difference between reflecting a direct sunbeam from different colors.
ARE 5 Strategy
Study Strategies for Success
Trickle Down Architect
Project from March 2016
Architecture +/- Personal Time
Project from November 2015
Life Management Strategy
Managing personal life accomplishments, actions and goals is difficult for everyone. RHW Designs is in a very slow process of determining a tool to help manage life. So far, the simplest format has evolved out of a breakdown into categories that started with sticky notes.
Ukrainian Catholic University: Stryiskyi Park Campus & Khutorivka Master Site Planning Strategies, Lviv, Ukraine
Project from June 2014 to June 2015
Housing Prototypes Research Paper: The Cost of High-Rise Housing in Portland, OR
Project from October to December, 2014
Housing Prototypes Case Study: Four Portland Housing Types
Project from September to November, 2014
Sustainable Urbanism Research Paper: Cyclism – Portland, OR
Project from April to May, 2014
Emerging Building Type: Air Cleaning Facility – Portland, OR
Project from April to May, 2014
Revit Class Townhome Final – Portland, OR
Project from January to March, 2014
This townhome designed by RHW was completely drafted, rendered, and designed using the architectural computer software tool known as Revit. As the parametric revolution begins taking hold, architects and designers are pressed more to become familiar with new technology. In particular, the new technology that architects felt over the years was pencil to pen, to mouse, to parametric design. With more integrated design coupled with technology, humans may find more comfortable, safe, healthy, and interesting places to live.
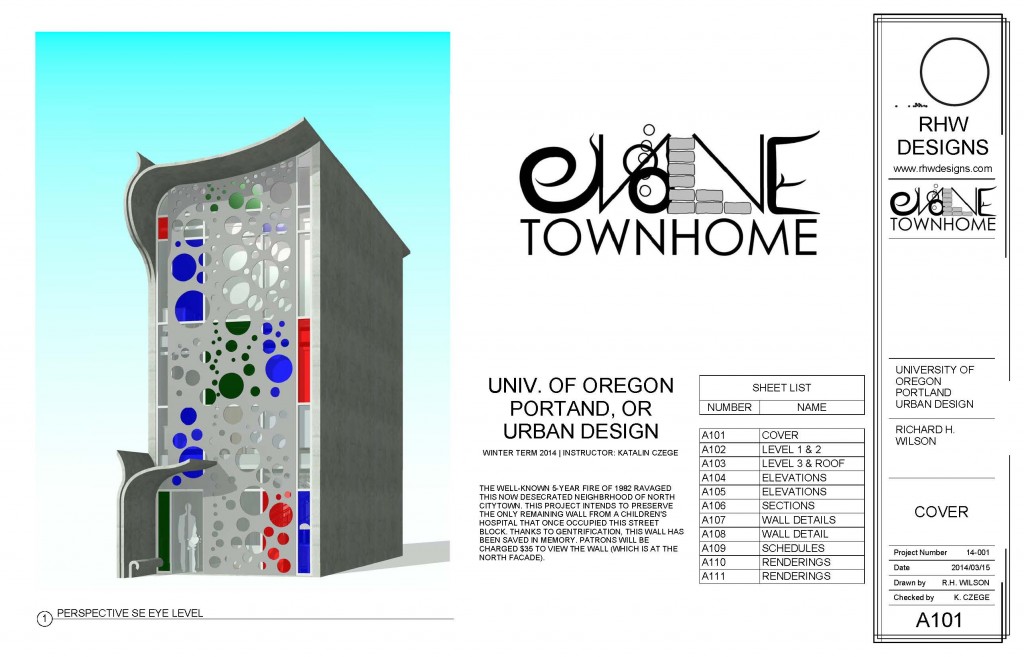
Urban Design Proposal – Portland, OR
Project from January to March, 2014
Abstract
This is an urban design proposal for the Portland, Oregon West Waterfront Blocks bound by SW Yamhill St, SW 3rd Ave, and NW Couch St in Portland, Oregon. The over-arching proposal here is to introduce higher density near the waterfront, and to propose incentives that may help preserve historic buildings. Specifically, the incentives involve added Floor Area Ratios (FAR) to development properties for taking advantage of certain existing site amenities and design guides. Additionally, for preserving historic buildings (or buildings of substantial age and/or cultural/historic value) a transfer of allowable building FAR may take place.
As a baseline, the existing FAR allowance within the study area is 4:1, and the height restriction is 75ft. These existing restrictions would still be in place. However with added incentives such as TDRs, the allowable FAR and max height would be given the right to increase. As much as a total of FAR 9:1 may be achieved with the right mix of incentives.
The following memorandum will further propose how these steps may be taken, and should be viewed in conjunction with the accompanying Portland, Oregon West Waterfront Urban Design Proposal document.
Open Space Index Calculator with Rhino + Grasshopper Tool
The Current State of Earthquake Resistance Regarding University of Idaho Historic Buildings
Project from January to April, 2013
Abstract
The University of Idaho in Moscow, Idaho is home to several unreinforced structures. Due to the potential high risk of collapse in a seismic event, these historic buildings pose a serious threat to human life. Retrofit efforts have been moved to a lesser priority than that of other non-life threatening campus improvements such as aesthetic walkway alterations.
This paper will look at three high-risk structures, in particular the Steam Plant, to shed light on the current lack of focus on retrofit projects at the University of Idaho. The problem was acknowledged on the UI campus by recognizing buildings of similar construction that have historically failed in other places around the world due to strong lateral forces. The problem was approached in this research paper mainly by reviewing engineering documents thoroughly compiled by Coughlin Porter Lundeen, who investigated the problems in depth. These documents were provided courtesy of the UI Facilities Department. Recommendations were made from the above research.
The solution to the problem is to reconsider the allocation of current funding plans, from aesthetic upgrades, into seismic upgrades of the buildings on the UI campus that pose a threat in the event of high lateral forces produced by an earthquake. The goal is to allow seismic retrofits to drive the purpose for the upgrades, rather than less life threatening aesthetic or facility upgrades.






