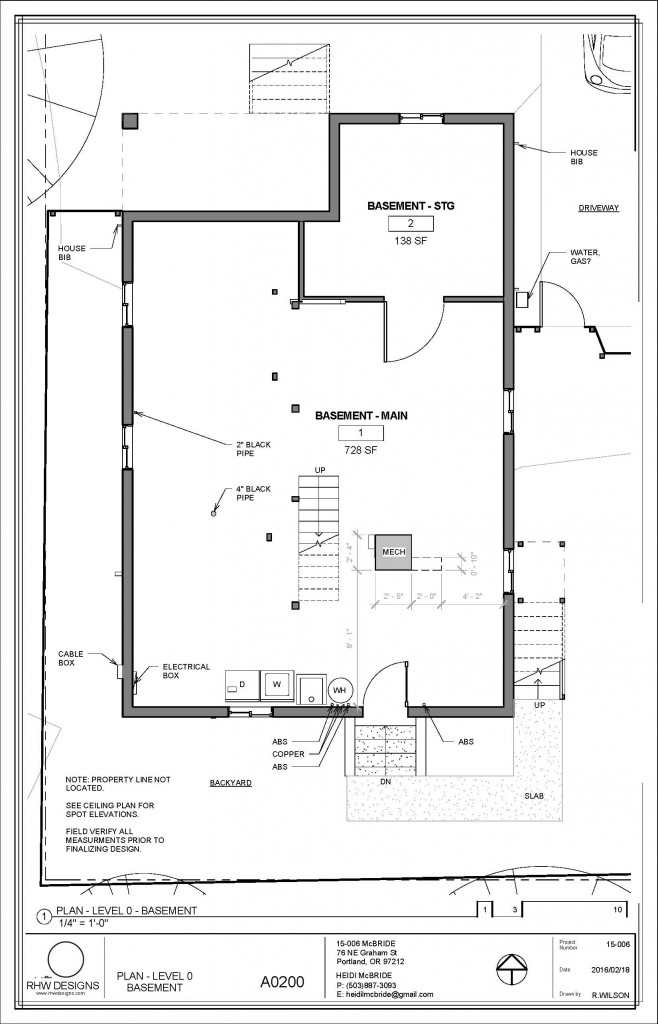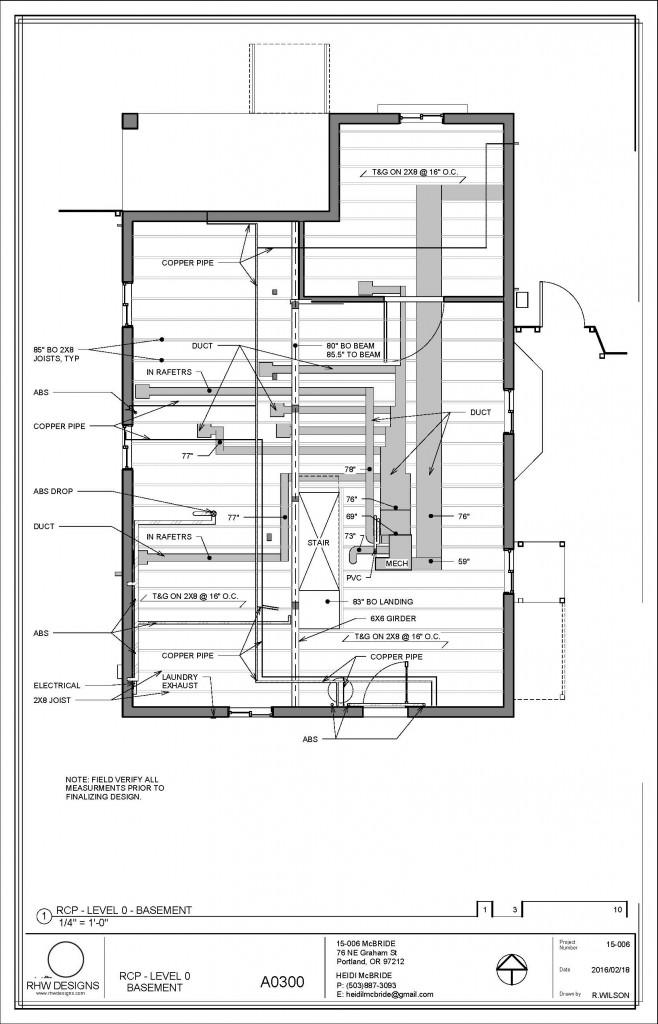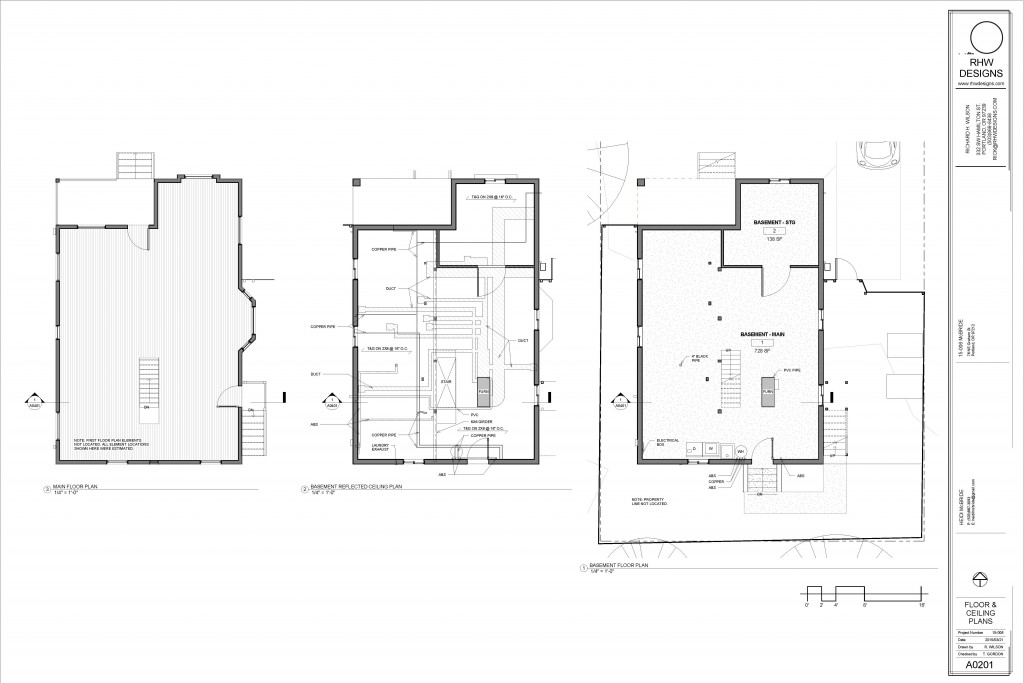Projects
Portland, OR | Kitchen Remodel
This historic Tudor home’s aged kitchen was ready for a complete transformation. My clients desired a clean, yet rustic classic aesthetic that honored the home’s architectural heritage. I brought this vision to life with a design featuring the warmth of walnut cabinetry, the firm yet subtle texture of concrete countertops, and the timeless elegance of porcelain tile. Matte steel hardware and fixtures, along with high-end black appliances, provide a sophisticated counterpoint to the rich wood tones. The complete renovation, down to the studs, floor, and ceiling joists, allowed us to create a truly breathtaking space, breathing new life into the heart of this beautiful home.
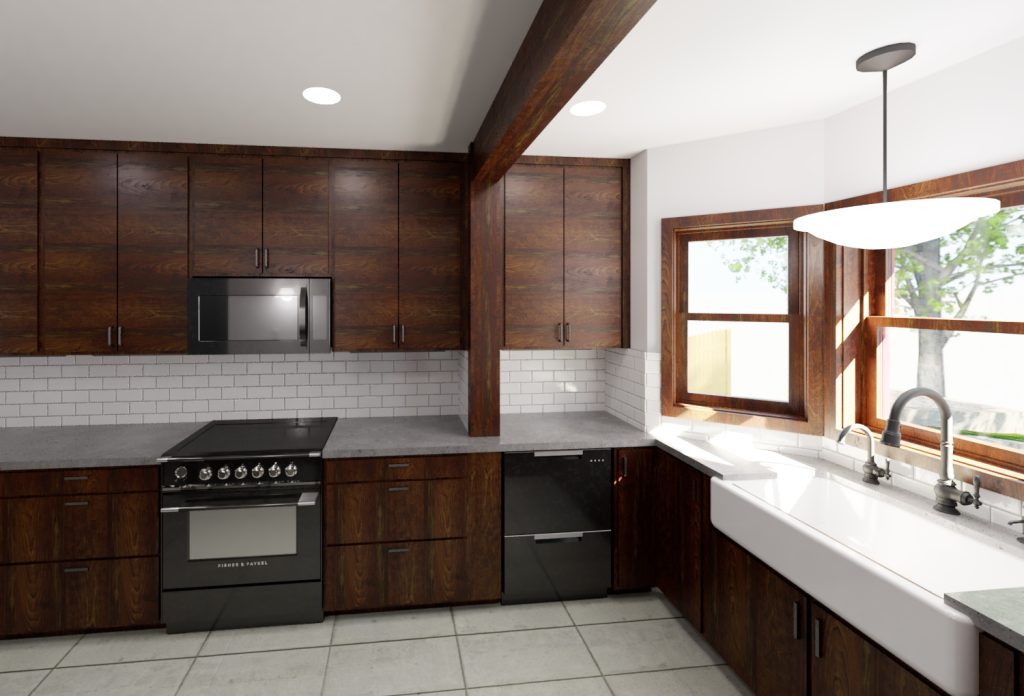
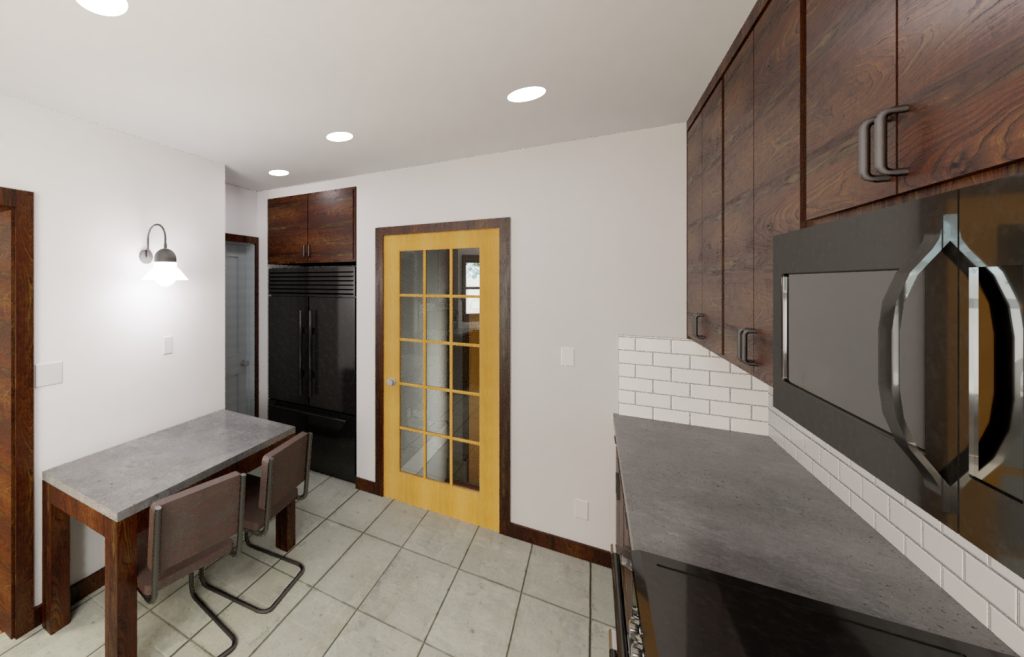
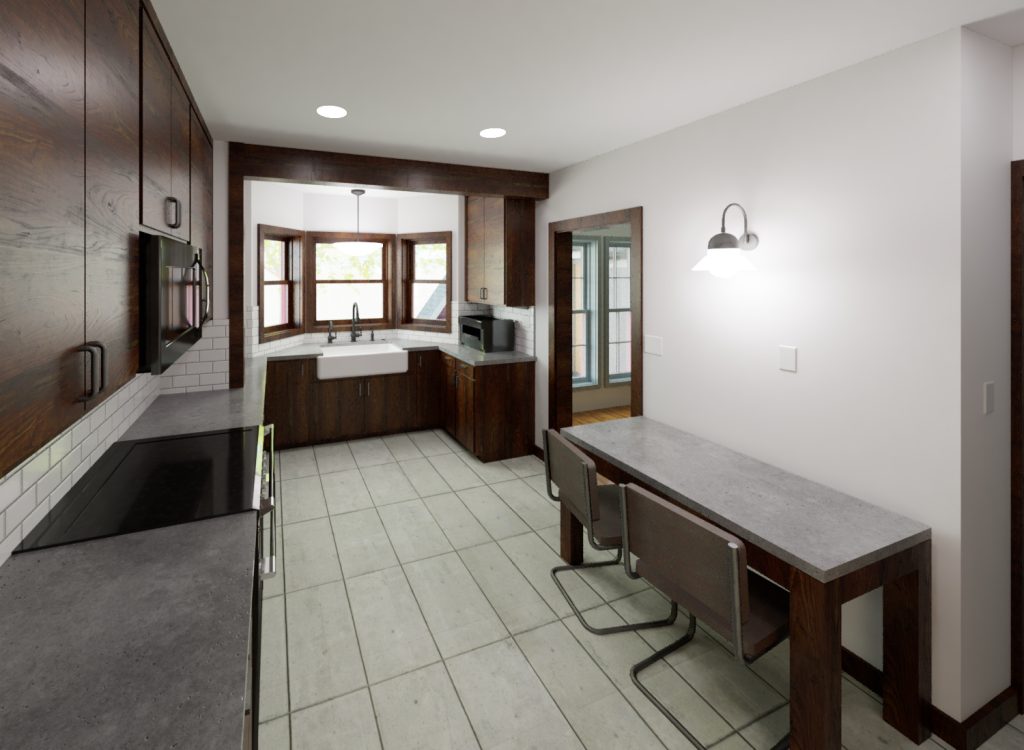
Seattle, WA | Carport Replacement
This elegantly simple carport design seamlessly blends functionality with architectural artistry. Crafted with the traditional Japanese technique of Shou Sugi Ban for the horizontal lap siding, the structure exudes a natural, yet sophisticated aesthetic. Exposed wood columns and beams highlight the inherent beauty of the materials, while thoughtfully integrated storage discreetly conceals waste receptacles, maintaining a clean and uncluttered appearance.
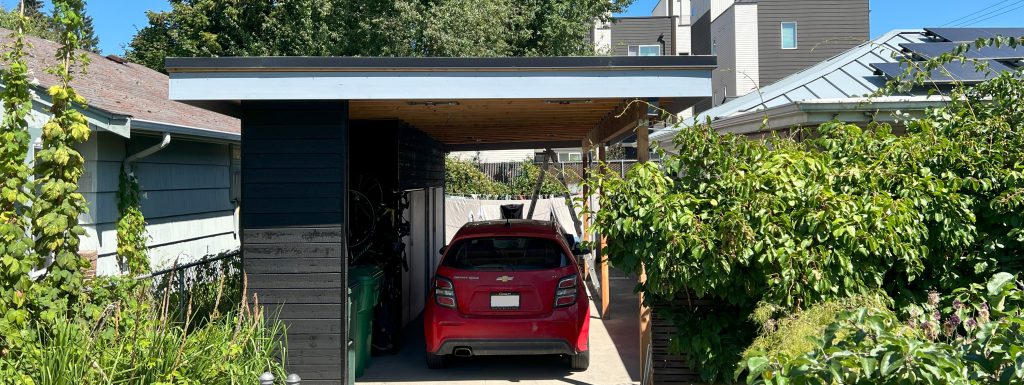
Albany, CA | Full House Lift, Addition, Remodel
In close collaboration with the homeowner, who also served as the structural engineer, we undertook a comprehensive renovation of this single-family home. The project encompassed a complete facade transformation, the excavation of a new basement and garage, and the addition of a full second story to create expanded living space with additional bedrooms and bathrooms. The result is a stunningly revitalized residence that seamlessly blends modern living with its original charm.
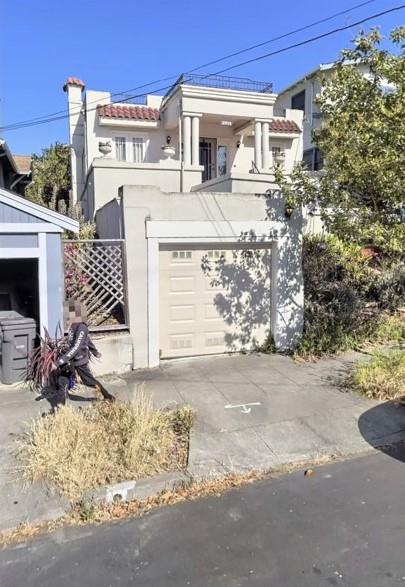
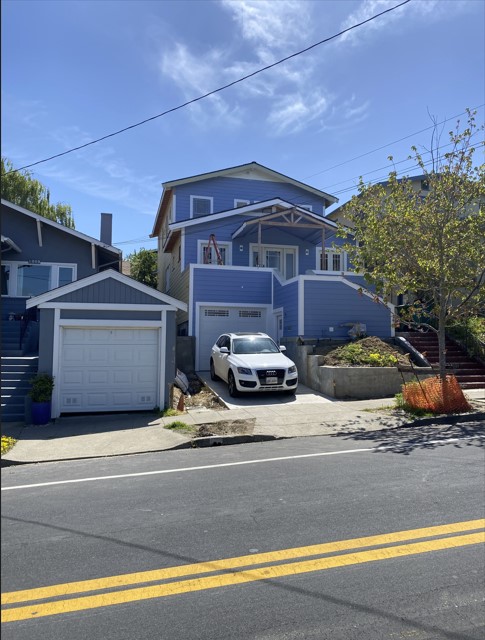
Seattle, WA | Kitchen & Bearing Wall Remodel
The homeowners envisioned a more open and connected living space by expanding the doorway between their kitchen and dining room. This involved removing a section of load-bearing wall, a task requiring careful structural planning. RHW Designs expertly guided them through the process, starting with initial design sketches and revised kitchen layouts to ensure the new opening harmonized seamlessly with the existing space. I then provided clear interior renderings to help the clients visualize the final result, and produced full permit drawings, complete with structural engineering details and calculations, to ensure a smooth and successful project.
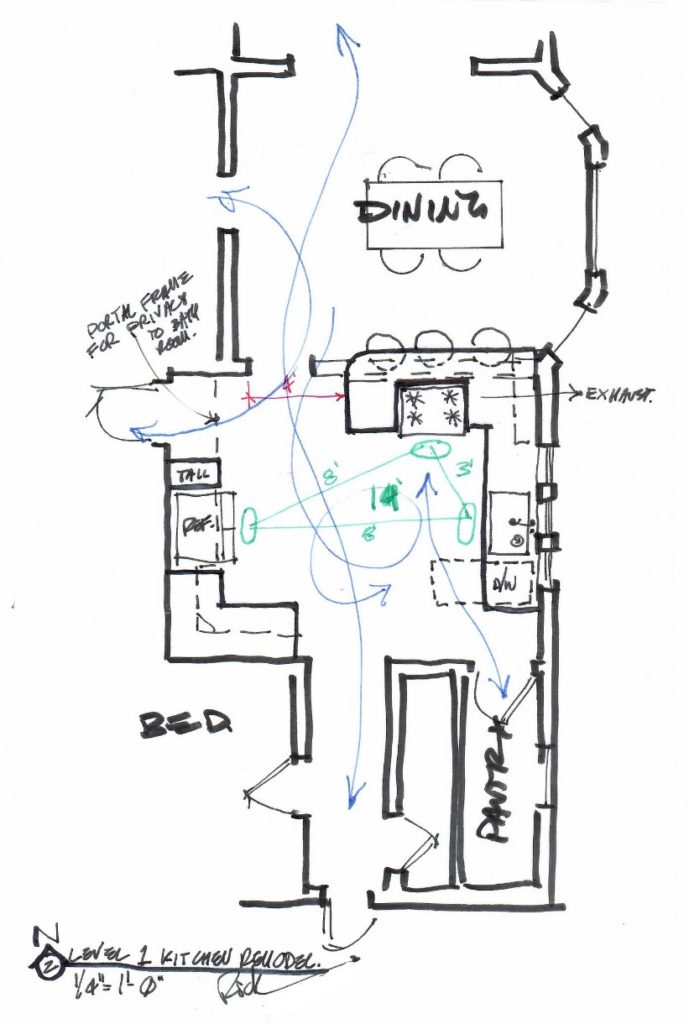
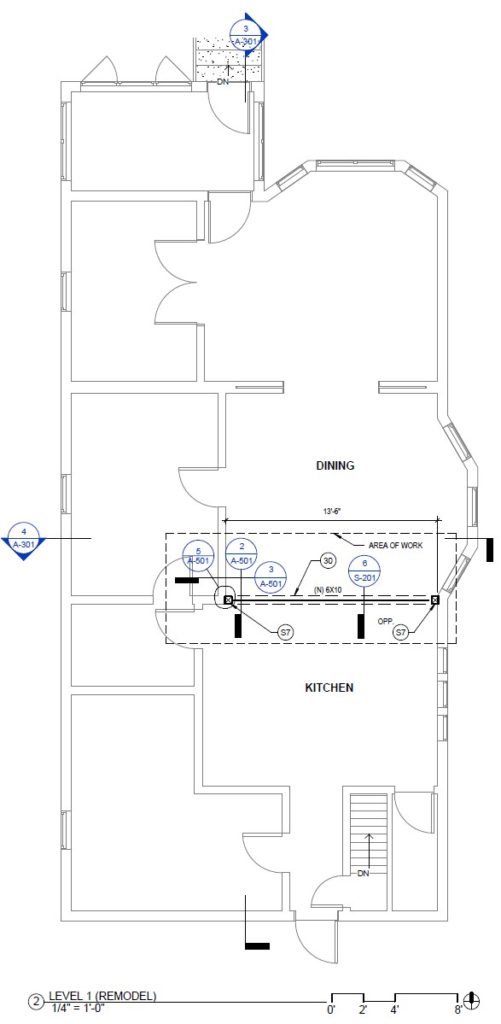
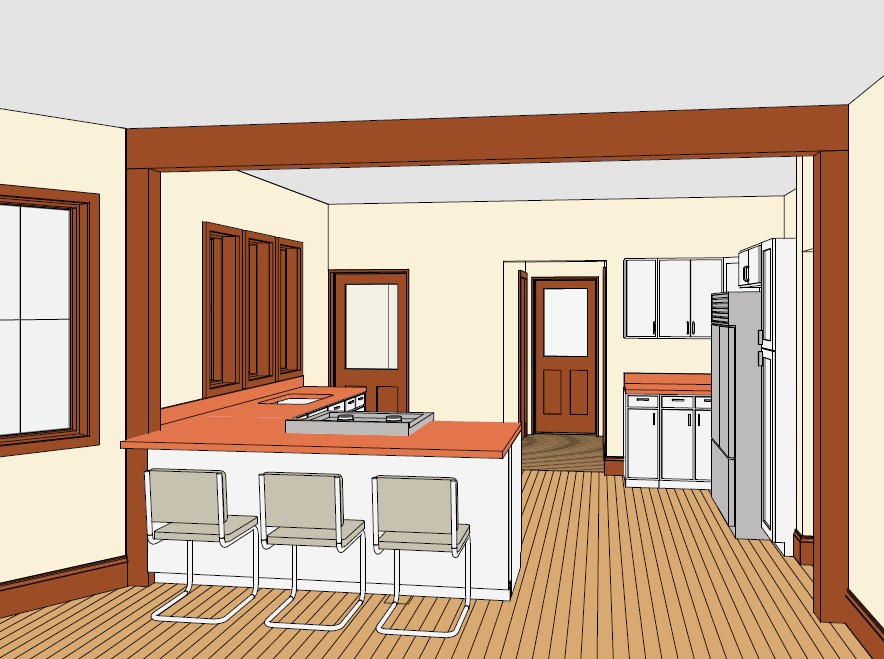
Seattle, WA – Kitchen, Bath & Interior Remodel
This single-family home presented an exciting challenge: to maximize functionality and style within the existing footprint. RHW Designs collaborated closely with the family, carefully listening to their needs and desires. Through initial sketches and collaborative design sessions, we developed a solution that not only met their practical requirements but also incorporated unique design elements, such as the striking sloped tongue-and-groove roof and a cleverly concealed pantry hidden behind cabinetry doors. The result is a beautifully remodeled kitchen, two new bathrooms, and a pantry, all seamlessly integrated within the home’s original square footage, reflecting the owner’s personal taste and design intent.
Mountainview, CA | BAM Labs Office Redesign
Office: Redesign of the Luckow cubical into an office.
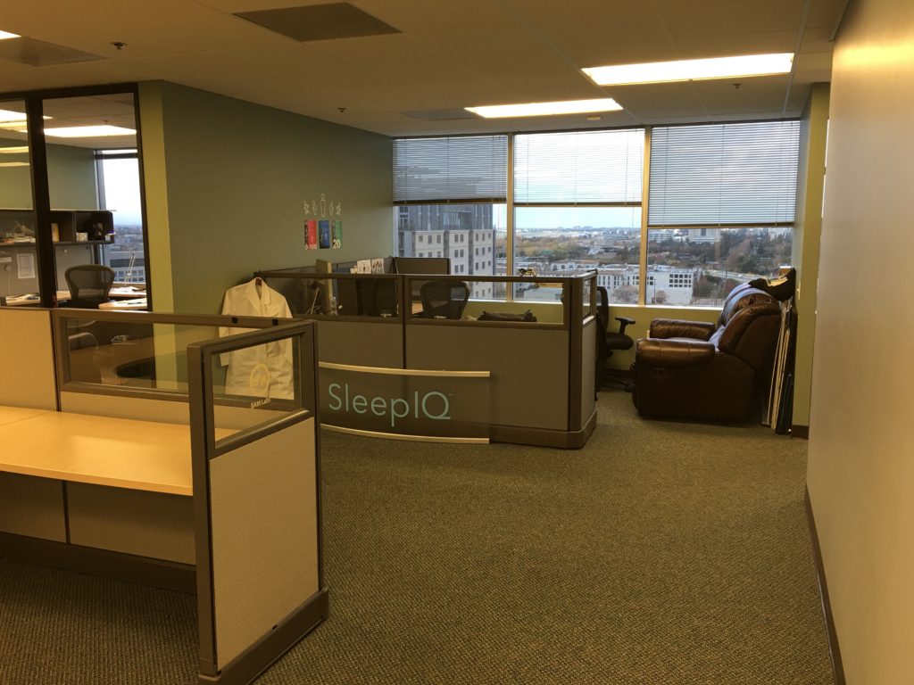
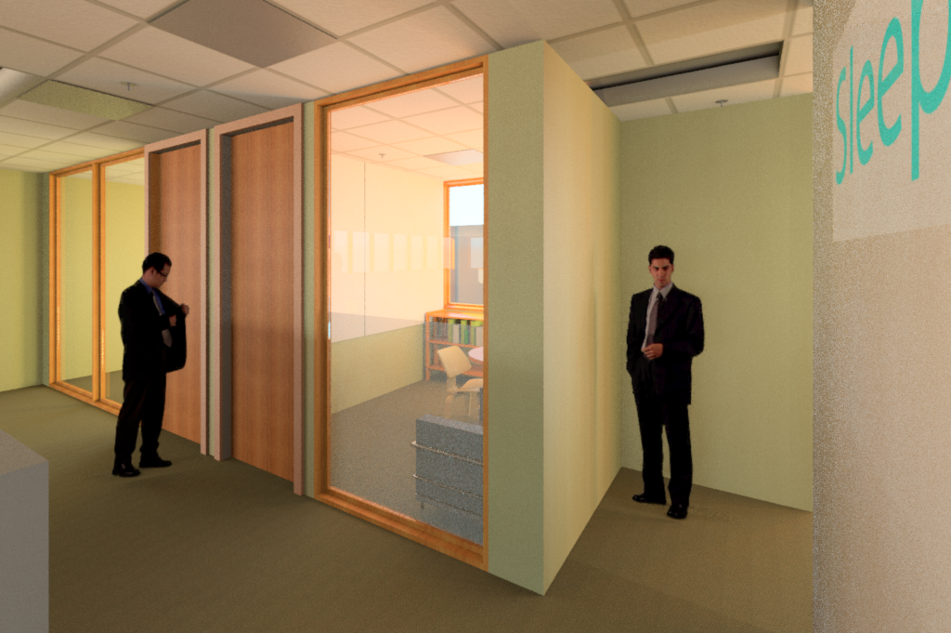
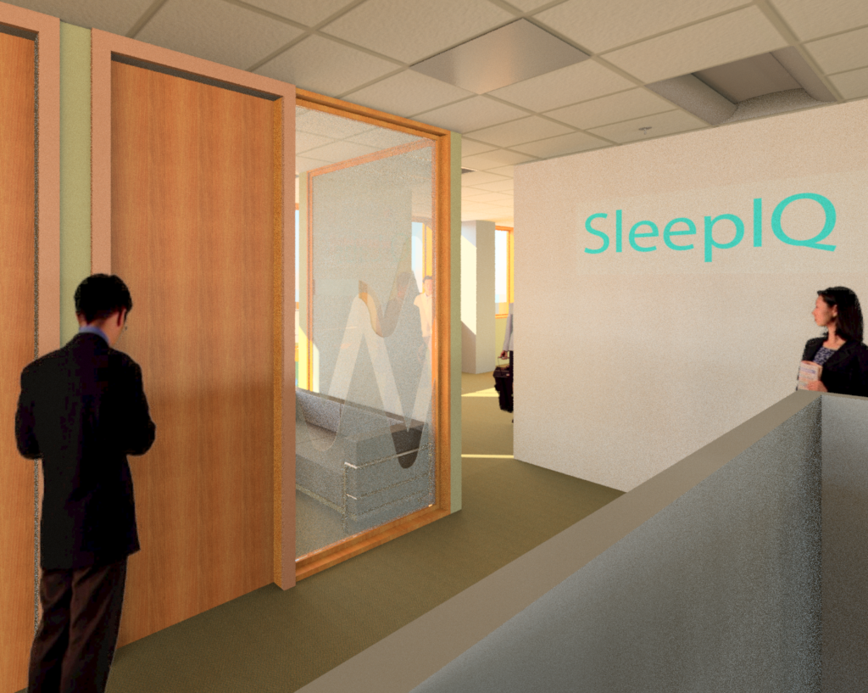
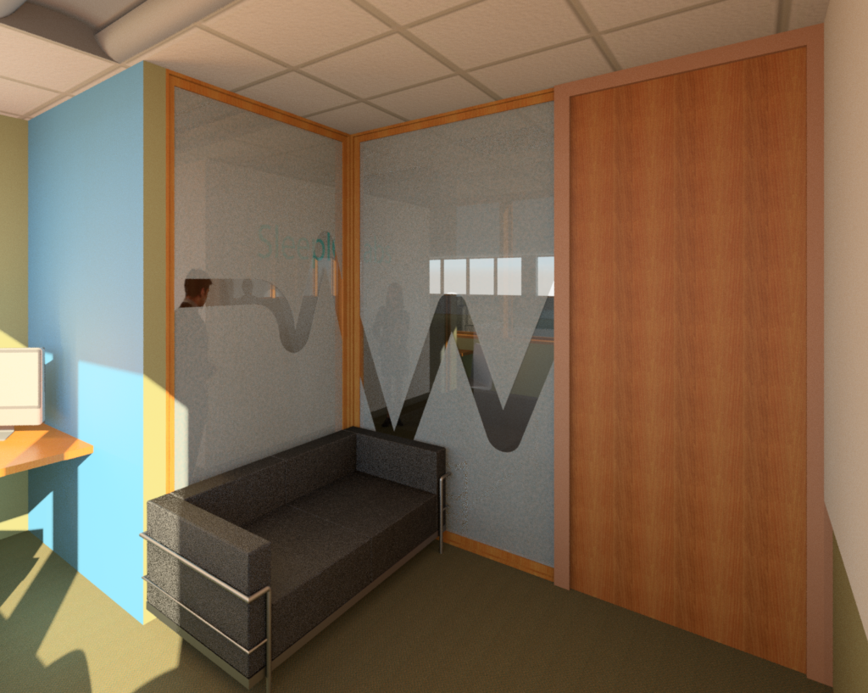
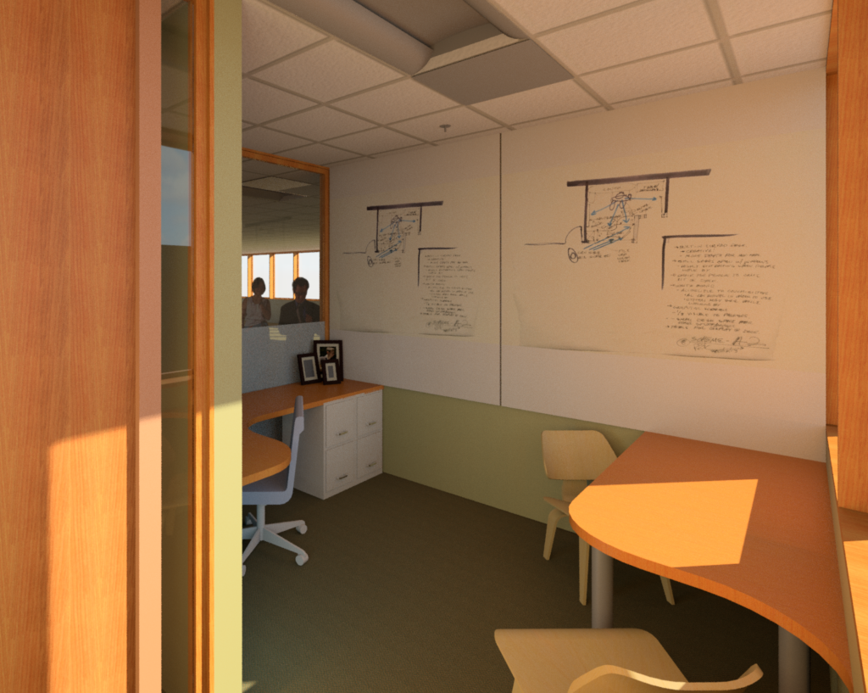
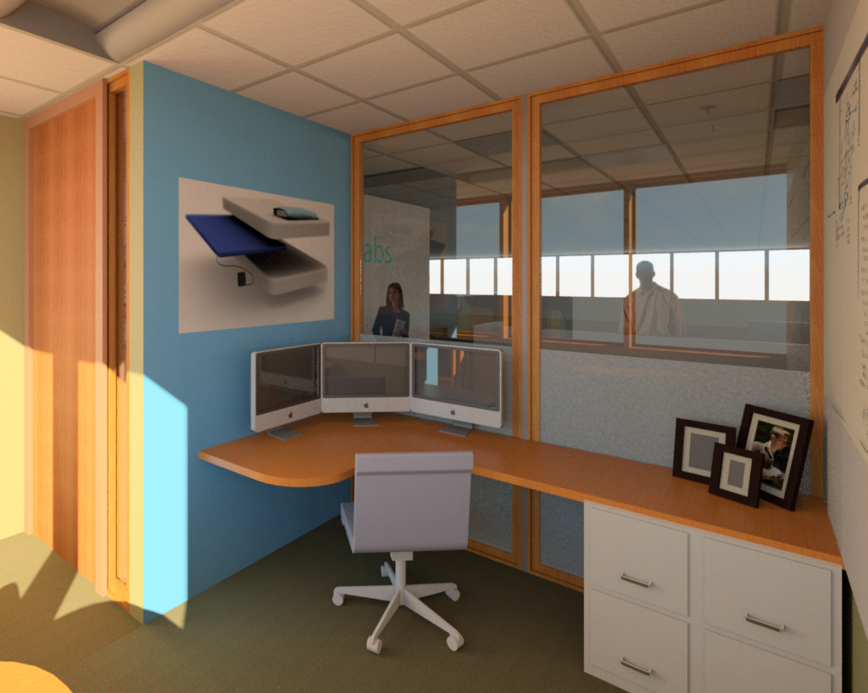
Seattle, WA | Site Plan As-Built Research
Single-family residence: Site plan as-built.
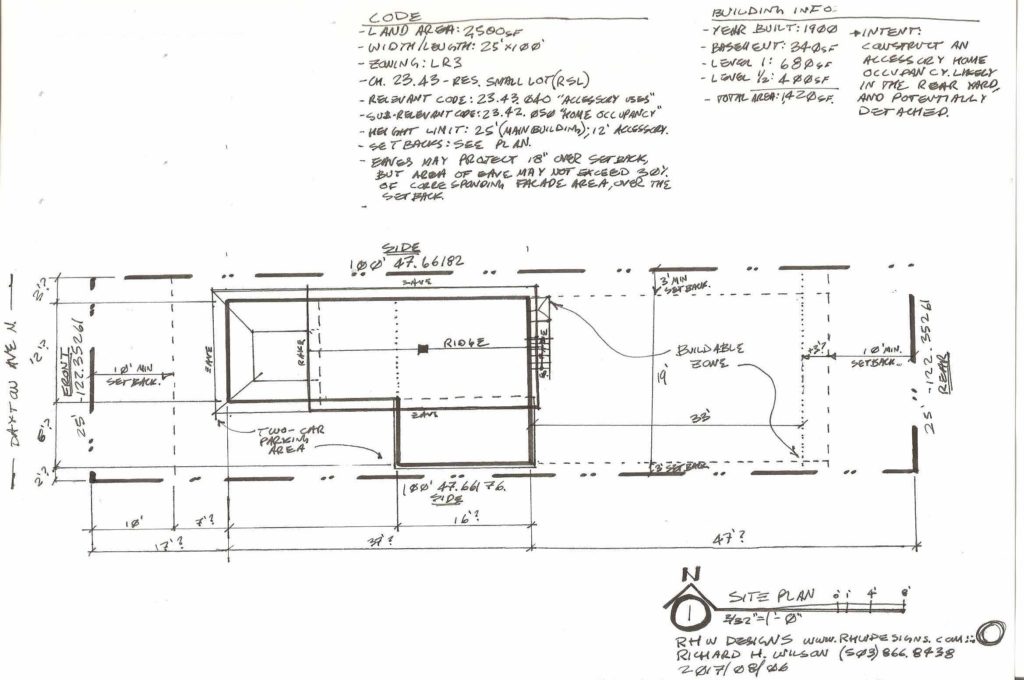
Portland, OR | Single-Family As-Builts
Single-family residence: As-built drawings.
